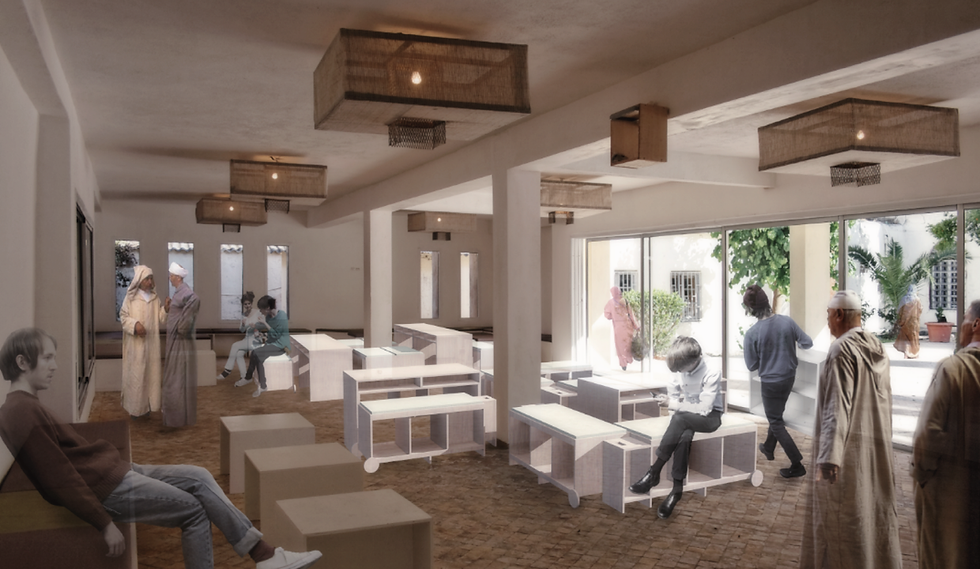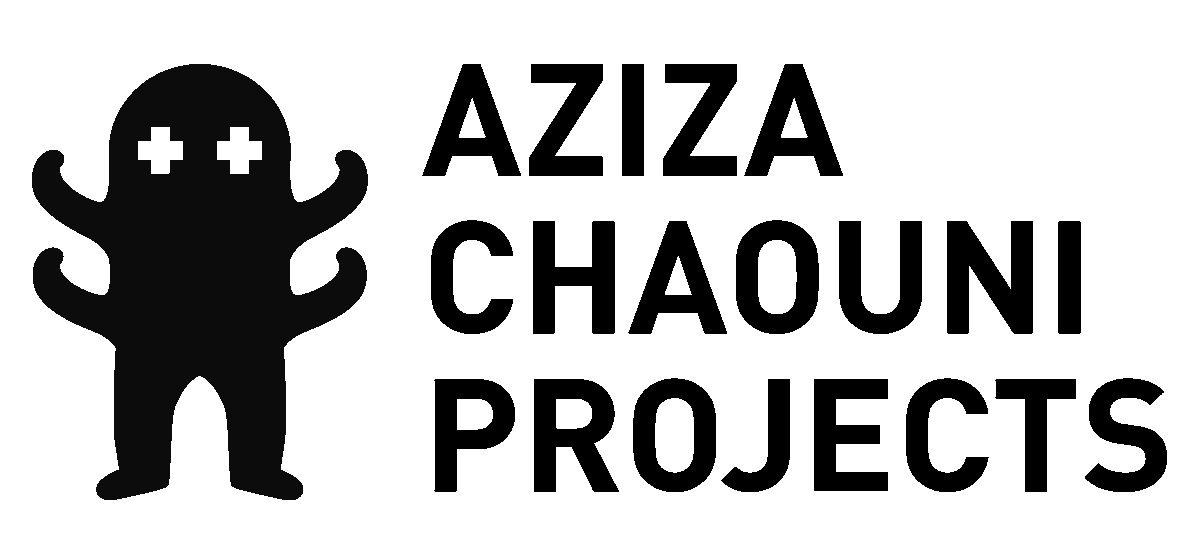
Multiflex Space for Spirit of Fes
Architecture
In 2013, ACP designed a ‘multiflex’ space for Foundation Esprit de Fès (FEF), a cultural organization in Morocco. The space opened on the first day of the Fez World Festival of Sacred Music, organized by FEF.
The Multiflex Space allows for a variety of programs to exist simultaneously or concurrently, and is the first multi-programmable cultural space in Fes. It is located in FEF’s headquarters, a historic compound called Dar Tazi composed of a beautiful garden and a set of separate traditional buildings that house offices. The project adaptively re-uses an existing storage room and transforms it to house a wide array of programs including a bookstore, cafe, lounge, meeting areas, movie projections, conferences and art exhibitions, reducing the overall footprint of the building in the process. This is done mainly through introducing flexible furniture units on wheels, which are crafted and constructed locally. The addition of a secondary porous facade to the building helps control sun and daylight, and creates small courtyard gardens against the previous facade, enabling cross ventilation. Another sustainable feature of the building is the green roof which decreases the building’s heat gain, and is covered in local succulent plants, requiring minimal irrigation and sustaining prolonged sun exposure characteristic to the local climate.






