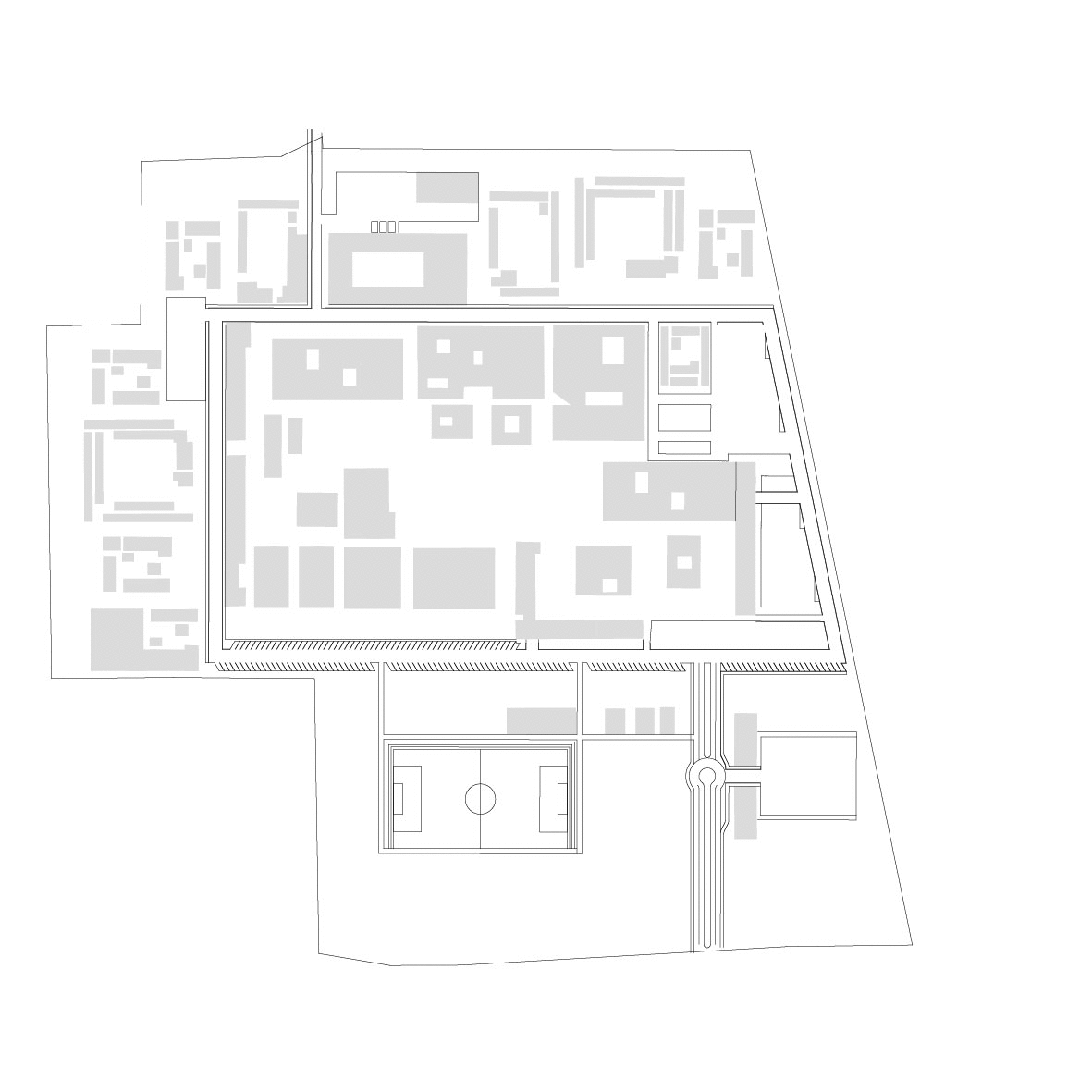
Euromed Masterplan
Urbanism
The masterplan for the Euro-Mediterenean University uses three fundamental concepts to connect the new campus to the city of Fes. First, a public platform which showcases work and sustainable concepts promoted by the university was created at the entrance; creating a zone of interaction for students, professors, and members of the public. Second, an existing olive grove was extended further into the site to create a controlled zone of agricultural production on site, a leisure garden, and to tie into the identity of the city of Fes. Further, the olive trees create a pleasant microclimate on site through evapotranspiration. Third, the site reinterprets Mediterranean urbanism through its use of a dense homogenous urban fabric, pedestrian networks intertwined throughout, and by creating hierarchy between public and private spaces. The building combines these elements with a courtyard base, typical of Fes construction, which suits the local climate and allows for multifunctionality.
The forms and technologies deployed on the site are incremental and repetitive to allow for economy and the rapid speed of execution required by the project. Adaptations were made to each individual program to suit its needs and to allow for flexibility, including provisions for expanding the courtyard and the deployment of modular shading strategies.
Learn more about the interactive masterplan here.
Link to interactive masterplan:






