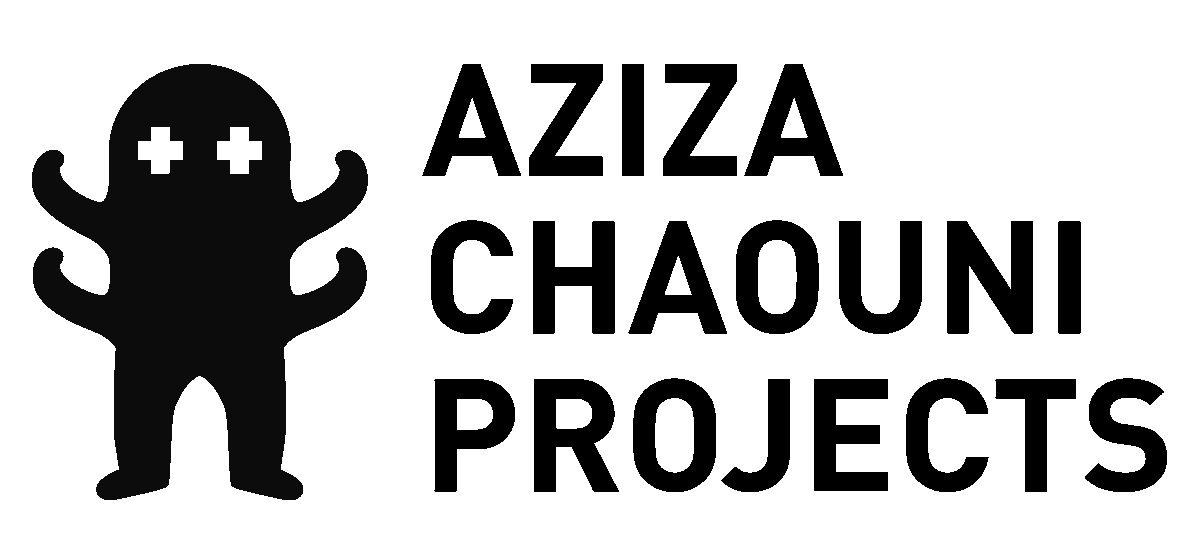
Eco R+2
Architecture
Eco R+2 is an affordable housing typology based on the common R+2 Moroccan housing typology. This project was incentivized by tax cuts to Developers from the Morrocan state provided in order to alleviate affordable housing shortage in the country.
Located in a small village called Ain Taoujtate, a dozen kilometers from Fez, and surrounded by agricultural landscape, Eco R+2 is designed to increase social sustainability for its residents by providing larger spaces, a roof vegetable garden, and the inclusion of a social gathering space on the roof. The building also takes into account environmental sustainability; indoor comfort is controlled through wall and ceiling cork insulation (rarely used in Morocco) , brise-soleil shading is implemented; and water runoff is stored and reused in a community garden. The interior courtyard which acts also as a light well, is designed in a staggered fashion so as to let light enter deep inside the building.
The interior layout of the units maximizes the living room space, allowing it to have access to ample daylight. A nearby playground was also designed using recycled tires that offer a diverse range of games.




